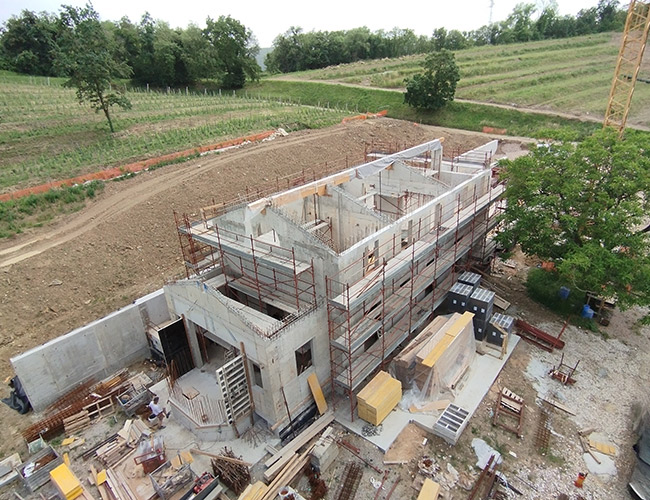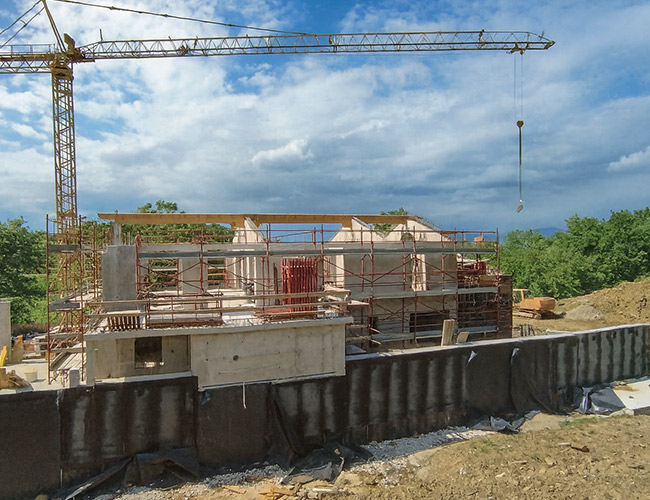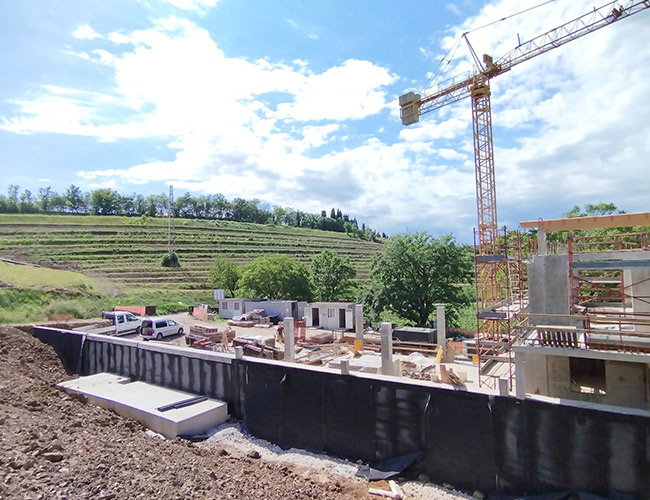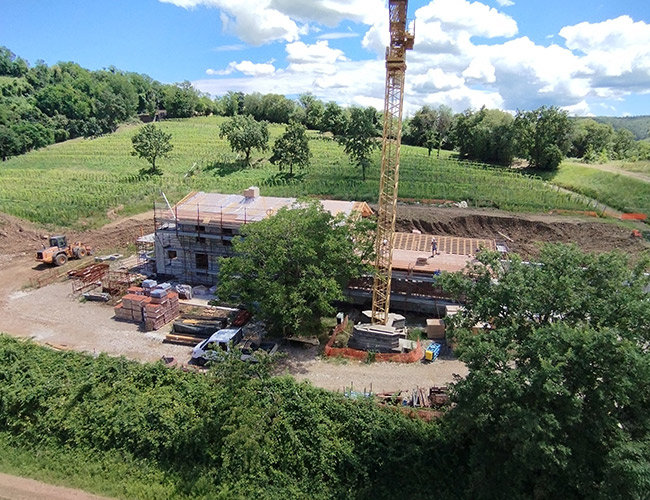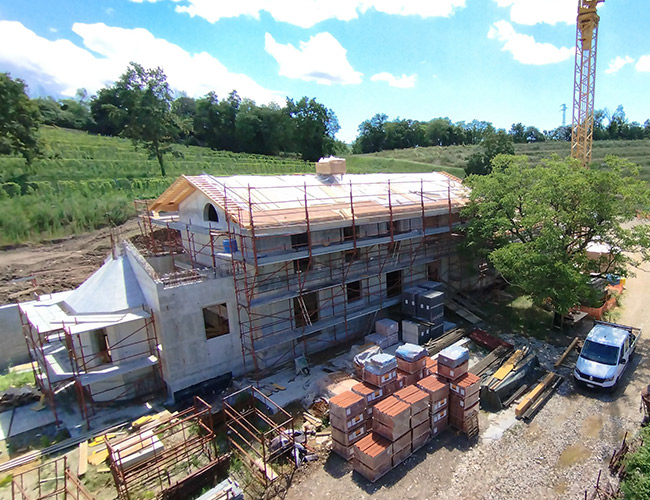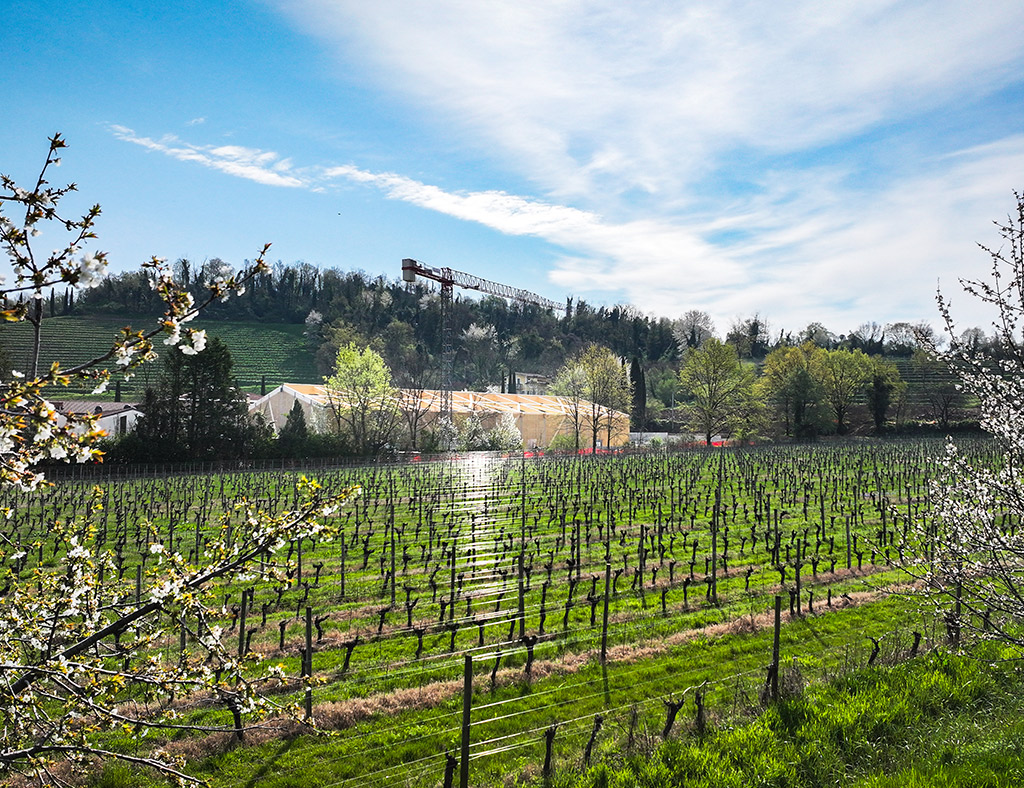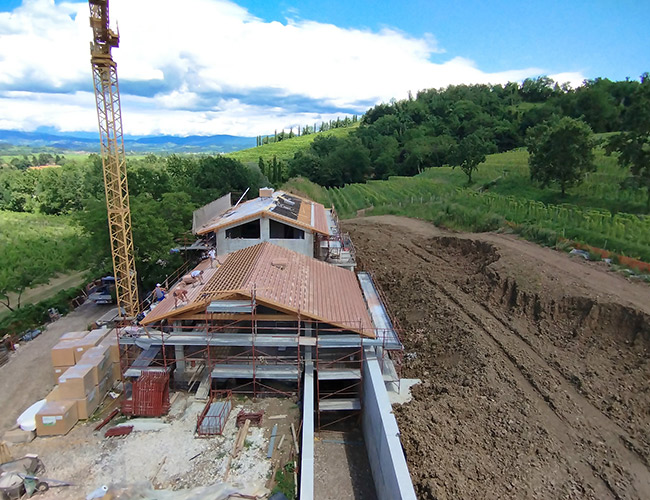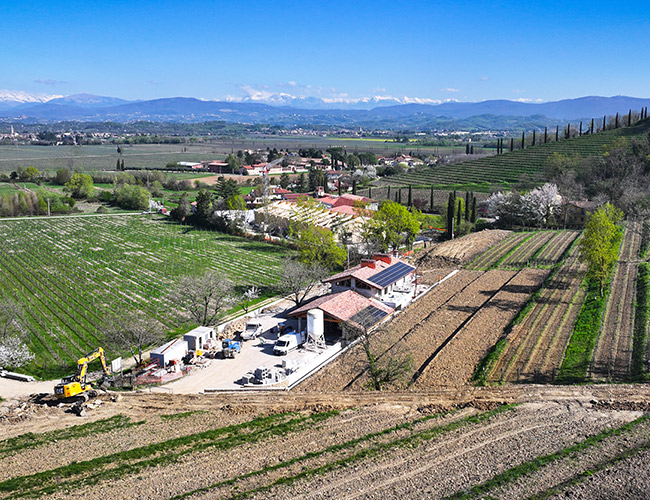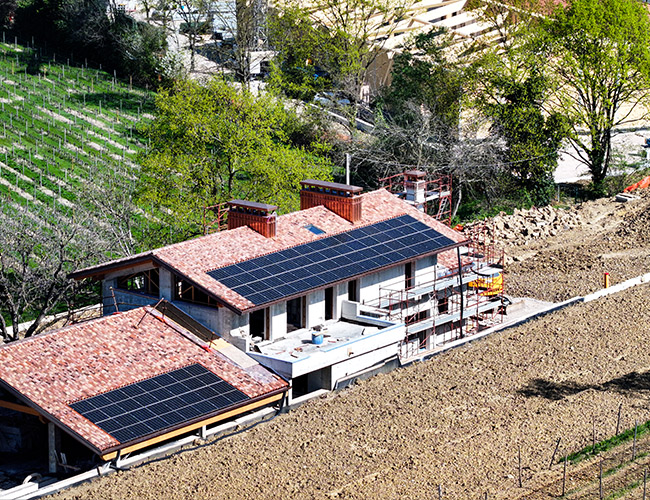

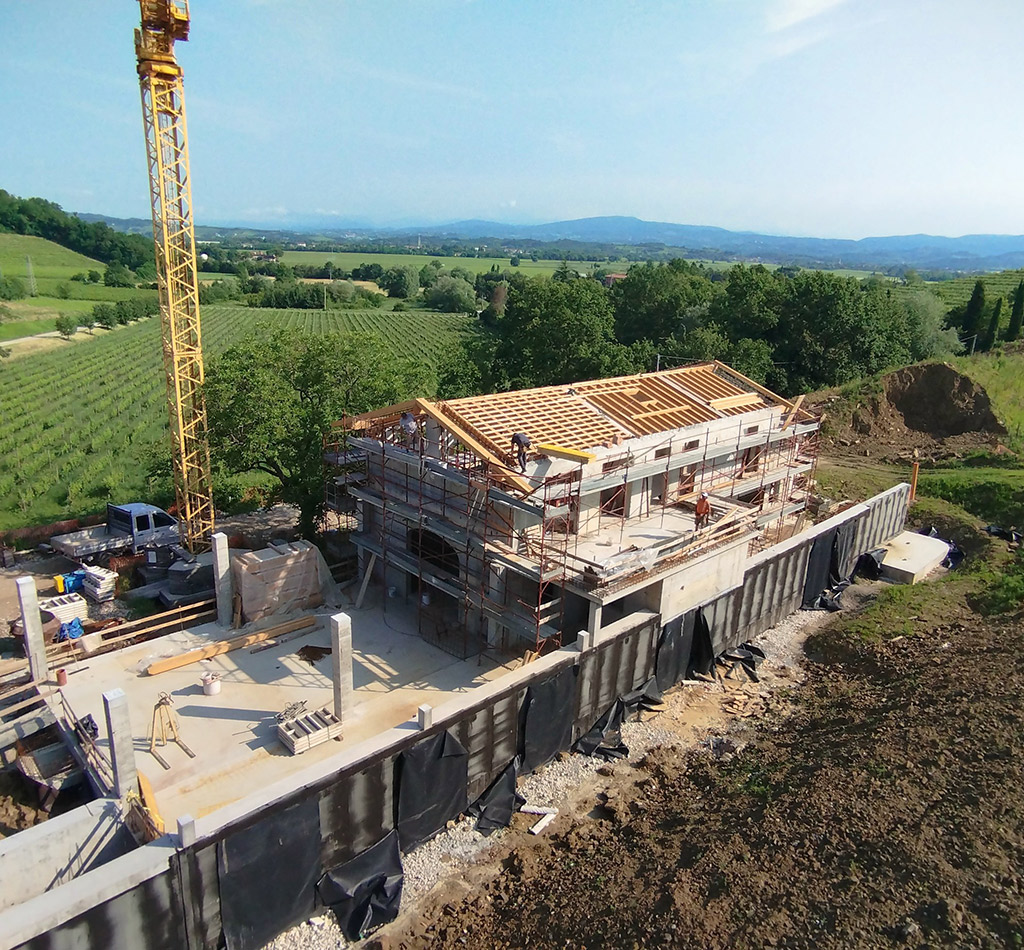
The project involved the renovation of “Casa Collina Orsetti,” a building used for residential and tourist activities, and the construction of a new underground cellar on behalf of Berg “Al Ronc dal Nono” of the Agricultural Society of Silvio Jermann.
The work involved the architectural restoration of the main building, with interventions aimed at improving its functionality and comfort, while maintaining its traditional character. The new cellar was designed to blend harmoniously with the hilly landscape and is equipped with modern technical solutions to ensure production efficiency and optimal wine storage.
